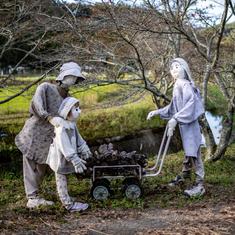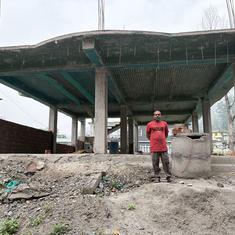Panjim abounds with heritage structures that reflect a variety of influences. To the tourist, the Indo-Portuguese structures bearing the imprint of the European colonial power that ruled the territory for four centuries are of greatest interest. But Goa’s capital also has significant structures built in regional and modernist styles.
One of these is located on the city’s main square, across from the iconic Our Lady of the Immaculate Conception Church to whose steps hundreds of tourists flock every day to take photos. Somewhat improbably, it was inspired by the architecture of Mesopotamia, as ancient Iraq was known.
The Praça do Comércio stands out as one of Goa’s earliest art deco buildings. Designed in the 1930s by engineer Luis Bismarck Dias, it reflects the Art Deco aesthetic at its peak, adhering closely to the principles of the style that caught the world’s imagination during the jazz age.
Praça do Comércio’, or “Commerce Square” in Portuguese, was conceived as a commercial hub lined with a row of shops. Over the decades, many of the original establishments have given way to newer businesses. Some shopfronts are now permanently shuttered.
While most art deco structures in Goa date back to the 1940s and 1950s, the Praça do Comércio is a rare early example of the style, signaling that it had made its way to Goan shores at the time it was booming across the world.
Art Deco first came to attention at the Exposition Internationale des Arts Décoratifs et Industriels Modernes in Paris in 1925. This international exhibition introduced a new design language that drew from elements from ancient civilisations such as Egypt, Mesopotamia and Mesoamerica.
The result was a design movement – whose centenary is being celebrated this year – that left its mark from Miami to Mumbai to Manila.

One of the Praça do Comércio’s distinctive features is its colonnade, an element that is no longer common in Panjim. A colonnade is a series of evenly spaced columns supporting a roof or slab, thus creating a sheltered walkway. It provides much-needed protection from heat and rain – a simple yet elegant response to the local climate.
Later Art Deco buildings in Goa use overhangs or chajjas above windows (known as “eyebrows” in deco terminology). But the Praça do Comércio omits them, giving its façade a cleaner silhouette.
While art deco buildings typically used reinforced concrete, the Praça do Comércio creatively incorporates local laterite brickwork in non-load-bearing areas – an efficient and locally grounded design choice.
The design of the Praça do Comércio draws inspiration from Mesopotamian architecture, particularly ziggurats – stepped pyramids used as temple platforms.
The Ziggurat of Ur in present-day Iraq, excavated in the 1920s and early 1930s during the period art deco emerged globally, seems to have heavily inspired Dias in both form and motif.

Unlike the continuous rise seen in most art deco buildings, the Praça do Comércio’s roofline rises, falls and rises again – an ode to the tiers of a ziggurat. In addition, its columns have stepped detailing along their vertical axis, visually similar to the ziggurat’s terraces.
A horizontal zigzag frieze wraps itself around the Praça do Comércio’s facade. It is intersected with downward-pointing V-shaped symbols or chevrons and cascading fountain motifs that evoke the flowing waters symbolic in Mesopotamian rituals.
These zigzag and chevron motifs have been found on excavated Mesopotamian cylinder seals.
Around the corner shop at the Praça do Comércio, the stepped framing recalls the stylised entrance of temple tops of Mesopotamian shrines.
The structure also has sunburst motifs typical of Art Deco structures. But while many Art Deco structures depict the sun as rising from the horizon with upward pointing rays, the Praça do Comércio’s sunburst reverses this – placing the sun in the top corner, with rays falling toward the ground. This could suggest divine light descending from the heavens – another subtle nod to sacred architecture.
Now, however, of the more than 120 windows in the structure, only a handful still retain their original wooden sunburst grilles.
Most intriguing are the mismatched torches on the Praça do Comércio’s facade. Fire was central to ancient rituals, and this pair, one shorter than the other, introduces a rare asymmetry in an otherwise highly symmetrical building. Whether symbolic, incidental or playful, their presence invites speculation about deeper layers of meaning.

Luis Bismarck Dias (1894-1949), the mind behind the building, was a graduate of Thomason College of Civil Engineering (now IIT Roorkee). Over his career, he held significant roles: director of public works in Portuguese Timor, superintendent of railways in Mormugão and head of the section of public buildings in Goa.
He is credited with designing the port city of Vasco da Gama and the Dona Paula Miradouro or viewpoint.
Despite its prominent location in Panjim and its architectural value, the government-owned Praça do Comércio has suffered from neglect and faces an uncertain future.
In October 2022, O Heraldo reported on plans to construct a five-storeyed commercial complex on the site, effectively demolishing the building and consuming the adjoining Largo de Camões or Camões square – an open space behind the Praça do Comércio.
One section of the building was demolished in November 2022. Fortunately work has since stalled. But the rest of the structure remains vulnerable.
This highlights a broader challenge: the inability to recognise modern architecture as heritage. Without timely restoration and policy support, structures like the Praça do Comércio may be lost due to oversight and because they are undervalued.

Recognising the Praça do Comércio as part of Goa’s architectural heritage is more than an act of preservation. With its blend of global art deco principles and local materials, the Praça do Comércio stands as a remarkable chapter of Goa’s architectural story.
Saving the Praça do Comércio is not just about safeguarding a building; it is about paying tribute to the ingenuity of its designer and rich cross-cultural influences that make Panjim a unique urban landscape.
Leaxan Freitas is an art deco enthusiast who documents Goa’s Art Deco heritage through his Goenchi Deco project and raises awareness by conducting guided Art Deco walks.










