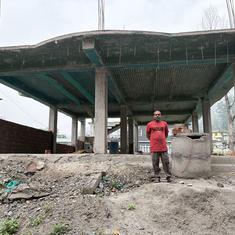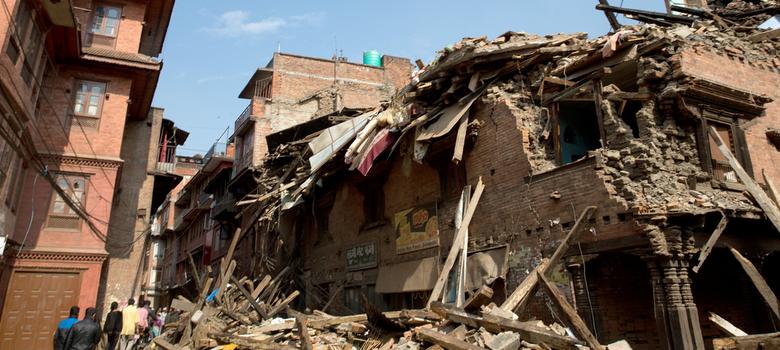These recent events have led experts to ask the inevitable question: how prepared is India to resist earthquakes with minimum damage to human life? The answer has been as predictable as the question. Despite elaborate guidelines for construction in place, most of our buildings and structures are not earthquake resistant, putting millions of lives in high seismic zones at risk of being buried in debris. The problem, say experts, is the lack of a governing authority to ensure that India’s comprehensive building guidelines are implemented.
Last week, much of the discussion has been on the fact that India has 38 cities in high-risk zones, none of which are built well-enough to withstand earthquakes. With urban areas getting most of the attention, however, what gets left out are hundreds of smaller towns and villages where earthquake-resistant construction norms are rarely followed.
“Since the 1970s, we have systematised building codes to take into account all kinds of seismic factors that could impact different structures,” said RC Kehar, former chairman of the National Building Construction Corporation in Delhi. “In the major cities, there are many architects who do follow the guidelines, but in smaller towns, such compliance can be easily left out.”
What it means to be earthquake resistant
India first started prescribing guidelines for quake-resistant construction in 1962, when the government published the Indian Standard Criteria for Earthquake Resistant Design of Structures. While this has been revised and updated a number of times, similar codes for construction and retrofitting existing buildings have also been issued by the National Disaster Management Authority and the Central Public Works department.
India has been divided into five seismic zones based on the intensity of earthquakes they are likely to experience, and nearly 60% of the country – most of North India – falls in the higher-risk zones. While there are some basic construction standards for buildings with low-strength masonry that are applicable to structures in all seismic zones, buildings in high-risk zones ought to be more compliant with the norms.
Some of the broad guidelines to make buildings earthquake resistant include designing podiums at the base of a building instead of stilts that make room for parking space, choosing reinforced concrete frames instead of load-bearing walls and adding special seismic belts at regular intervals throughout the structure to strengthen it. They also recommend a simple rectangular or circular structures as ideal building shapes, because structures designed with L- or T-shaped wings, among others, are more likely to collapse during earthquake tremors.
“But there is absolutely no well-structured organisation to monitor compliance to any of these norms, so a lot of it is left to self-compliance,” said Kehar. “Often, local officials inspect buildings to see if other municipal rules are being followed, but they do not go into aspects of structural design.”
Small towns at risk
Engineers and architects who work in urban areas say that there is in fact a growing degree of compliance to earthquake-resistant norms among the middle- and upper-middle classes.
“There is a general awareness about safety in this demographic and most architects are likely to ensure that seismic beams and RCC [reinforced concrete] frames are used in construction,” said Vinayak Tripathi, a Delhi-based architect. “But a lot of LIG [low-income group] and MIG [middle-income group] colonies save money by using load-bearing structures, making them more vulnerable to quakes.”
Similar load-bearing structures dominate the architecture of almost all small towns and villages in India, where construction is undertaken not by large architectural and engineering firms but local builders and contractors.
A strong, earthquake resistant building should ideally be able to withstand floods as well, but the 2013 flashfloods of Uttarakhand, which killed more than 5,000 people, revealed how vulnerable the towns of north India are.
“Many of the buildings swept away in Uttarakhand were built without adequate foundations on the soft soil of the river banks,” said Kehar.
Prohibitive costs?
Disregard for construction standards is not merely a result of the lack of a monitoring body. Tripathi believes that the cost of earthquake-resistant construction and retrofitting can often be prohibitive for builders and residents who are looking to save money.
An “Earthquake Preparedness Guide” issued by the central government online estimates that making masonry buildings with quake-resistant features in high-risk zones could cost 4-6% more than the total construction expenses, while retrofitting buildings not initially designed for earthquakes could cost 2 to 3 times more than the added cost of quake-resistant features in new buildings.
Kehar estimates that such features would come at a 10-15% added cost, but would still be worthwhile. “The government could offer financial incentives to people to make their buildings resistant,” he said.
Besides high costs, however, Kehar also lists other factors responsible for low compliance rates in structural design. “In India, there are separate laws governing each different profession – doctors, architects and others have their own Acts. But there is no such law governing engineers, so there is little professional evaluation of their work,” said Kehar. “And in general, as a culture, we are not very sensitive to quality.”










