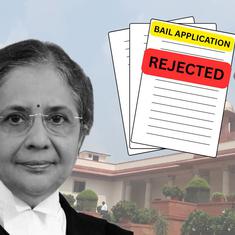Delhi’s architecture has reflected changes in political epochs, from Mughal rulers to British imperialists to the nation-building efforts in post-independence India.
Now, the Narendra Modi-led Bharatiya Janata Party government wants to redevelop parts of the Central Vista that houses the Parliament, Rashtrapati Bhawan and several other buildings that serve as offices for ministries.
Some of these buildings are a product of the vision of India’s first Prime Minister Jawaharlal Nehru. As his government established new institutions in the 1950s and 1960s, it invited architects to create buildings that would reflect India’s modernist ethos.
Among these architects was Habib Rahman, who designed government offices and other structures in Delhi, including the World Health Organisation headquarters that was demolished in July.
Rahman was the first Indian to complete undergraduate and graduate degrees in architecture from the Massachusetts Institute of Technology in the United States. He returned to India the year it gained its Independence to join the West Bengal Public Works Department. As a senior architect there, he designed the Gandhi Ghat in 1949 in Barrackpore and the New Secretariat in Kolkata that was completed in 1954.
In 1953, he joined the Central Public Works Department in Delhi. Apart from designing government offices in the national capital, Rahman went on to build memorials for India’s first education minister Maulana Abul Kalam Azad and former Presidents Zakir Husain and Fakhruddin Ali Ahmed.
By 1970, he became the chief architect at the Central Public Works Department. But his services were abruptly terminated in 1977 because he opposed several projects, including one to create “a second Connaught Place to bring balance to the plan of New Delhi”.
Here is a look at Rahman’s work, through photographs he took himself.
Rabindra Bhawan

Rahman designed the Rabindra Bhawan in 1963 to mark the birth centenary of one of India’s most renowned poet and playwright Rabindranath Tagore. The Y-shaped structure was built to include three National Academies – Lalit Kala Akademi, Sahitya Kala Akademi and Sangeet Natak Akademi.


“This building belonged to India,” Habib Rahman said about the structure. “Here I used traditional Indian elements such as chajjas (overhanging eaves), jalis (latticed screen) and overhanging roofs. It was the first functional building to give me aesthetic satisfaction. Maybe it was Rabindranath’s artistic genius that inspired me to give an emotionally moving quality to the building.”
World Health Organisation

The construction of the World Health Organisation headquarters was completed in 1962 while Rahman was a senior architect at the Central Public Works Department. The building was inaugurated by Nehru.
Fifty seven years later, the low-rise, six-storeyed structure was demolished by the National Buildings Construction Corporation in July. The NBCC claimed that the building was old and fell under a seismic zone. The corporation will construct a new building for the WHO that will have around 17 floors.
Dak Bhawan

Dak Bhawan was designed in 1954 with a wide façade extending along Patel Chowk in Central Delhi. It serves as the head office for the directorate of postal services and as a general post office.
Sardar Patel Bhawan

Rahman’s structures often faced each other. In 1973, the Sardar Patel Bhawan was erected opposite the Dak Bhawan. Named after the Congress politician, this structure also functions as a space for government offices.
Since October 2018, the building functions solely as the National Security Council Secretariat, which is headed by National Security Advisor Ajit Doval.
National Zoological Park

The National Zoological Park is situated in the vicinity of Purana Qila and was opened to the public in 1959. The 300-acre zoo is home to more than a thousand species of mammals, birds and reptiles.
It also houses some historical ruins that Rahman included in the design of the landscape. There are no visual barriers between the animals and visitors in the zoo. The barriers have been created by designing steep moats around enclosures.
University Grants Commission and Comptroller and Auditor General

The University Grants Commission under the Ministry of Human Resource Development was tasked with overseeing the development of higher education institutions. Rahman’s design for its office building came to life in 1954. It is situated opposite the building which houses the Comptroller and Auditor General’s office, another of his designs that came up three years later.
All photos by Habib Rahman
Also read:
Explainer: What we know about the plan to renovate or demolish New Delhi’s iconic buildings










