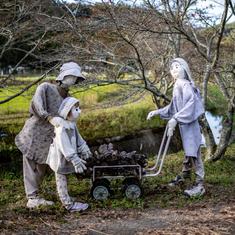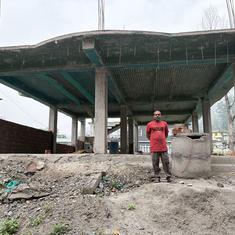Amit Pasricha’s lens looks at India the way few others do. One of the foremost panoramic photographers in the country, he uses a technique that stitches together multiple images to create a single image that is far larger or wider than a camera can capture, or indeed the human eye can take in at a glance.
A third-generation photographer, Pasricha, 51, has worked on several projects that have been turned into highly acclaimed coffee-table books. They include India at Home, a fascinating account of people from across India captured in their homes, and The Sacred India Book, which examines the role of religion in everyday life, all shot in his signature panoramic style.
India Lost and Found, Pasricha’s new project, looks at obscure, forgotten or simply lesser-known monuments. “Apart from a hundred well-known monuments in India, that are hero-worshipped, everything else is unknown,” said Pasricha. His goal is to achieve more than simply provoking curiosity. And he has found a new language of expression: Instagram.

Pascricha has always been passionate about India’s architectural splendour and has been increasingly concerned with the apathy many of these structures have been subjected to.
His India Lost and Found already has more than 100 photographs uploaded on Instagram. Among them are Khusro Bagh in Allahabad, forts such as Jaigarh and Mohangarh in Rajasthan, the Pallava temples of Mamallapuram (or Mahabalipuram), ornate and derelict temples in Chhattisgarh, and the colonial forts of Daman and Diu.

India Lost and Found goes beyond being just a collection of photographs. Pasricha is creating a network of academics and enthusiasts that he calls his “patron network”. “This network of people will participate and value-add to the constant feed of images that India Lost and Found will post, with their own insight and thought,” he said. “On Facebook they will share the India Lost and Found feed and on top add their valuable insights and share with their own networks.”
Pasricha says that prominent names like historian William Dalrymple, social worker Laila Tyabji and Arvind Singh Mewar of the Udaipur royal family are among his patrons. The varied areas of expertise and interest of this network is what he hopes will lead to a vibrant discussion on social media, throwing up a lot of information. “Fashion designers may speculate on the fabrics of the times, landscape experts on the quirks of a Lodhi-era monument sitting within an English garden, artists may populate these worlds like a [Thomas] Daniell’s painting, the travel community may consider micro-tours beyond their standards,” he said.

These discussions will then be collated on a website and distributed as PDF files as well as through knowledge resources such as Sahapedia and Archnet. The information being collected by the project, Pasricha hopes, will act as “a virtual museum of thought so that when we visit these sites, we may be able to imagine the pulse of the place”.
Another important part of the project is engaging with young people. “It’s a given that the youth are disconnected from India’s historic culture and heritage,” said Pasricha. “The way history is served to us leaves no room to trigger the imagination of the youth about these civilisations gone by.”

With that in mind, Pasricha is organising workshops in schools where he plans to teach students the basics of photography and how they can use the most commonly-available camera – their mobile phone – to create better images.
Pasricha generally avoids being drawn into discussions about gear and technique. Neither, he says, is relevant. His book on the Rashtrapati Bhavan, Dome over India, featured panorama shots with a 3.3 megapixel low-end consumer camera. But as his technique involves stitching together multiple images, the end result is a high-resolution image. “As far as technique is concerned, my entire take has been that it comes from a need,” he said. “What you want is to devolve a visual language that will attempt to satisfy the needs of your soul. That is the part technique plays and thus it is continually morphing.”

India Lost and Found, though, is all about the photographs. The sweeping panoramas show the monuments in a rare perspective. In print, Pasricha’s panoramas are so enormous that they require viewers to physically turn their heads to take it all in. On Instagram, he often breaks up a panorama into three square images which can be viewed as a whole in the application’s grid view. Tranquebar’s Fort Dansborg, locally known as Danish Fort, can be seen in its entirety, viewed from a high vantage point, with the Tamil Nadu coast behind it. The Kailash and Kotumsar caves of Chhattisgarh can be seen in a perspective that Instagram would not otherwise permit, due to the app’s restrictions on the aspect ratio of images.
So what according to Pasricha qualifies as a lesser-known monument? On what basis does he select what to photograph? According to India Lost and Found publicity material, anywhere between 35,000 to 7 lakh monuments lie unprotected in India with more than 1,000 of them in Delhi alone. “Case in point is Champaner, which despite being a world heritage site, is hardly visited and not even known to most Gujaratis,” said Pasricha.

Since the project is primarily photograph driven, it has admittedly certain limitations. Monuments that are historically significant but not necessarily aesthetically pleasing will get passed over. Pasricha says this is unavoidable in the light of what he hopes to accomplish. “I do not want to photograph a pile of rubble which may have a beautiful story behind it,” he explained. “Take for example the numerous Pandav Gufas [where the Pandavas supposedly lived during their exile] across the country. Mostly they look like nothing and I am not going to be particularly interested in photographing them, however mythologically important they may be. The purpose [of the project] is to change the relationship of the people who are in intimate contact with these places. To change their relationship we must introduce the young Indian traveller in their midst, having travelled hundreds of miles to be there. That being the purpose, visuality is extremely important.”

Local chapters of The Indian National Trust for Art and Cultural Heritage, Or INTACH, have been collaborating with Pasricha, helping him select sites and organising the necessary permissions for shooting. After covering states like Chhattisgarh, Maharashtra, Gujarat and Tamil Nadu, Pasricha’s next target is Bengal and he is currently in discussions with the convenor of INTACH’s West Bengal chapter.
Historian Swapna Liddle, part of INTACH’s Delhi chapter, said the aesthetic quality of the panoramas is only reason why India Lost and Found is important: Pasricha is “capturing views that might be in danger, either because the monuments themselves are in danger, or the view is threatened by insensitive development in their close vicinity”. She hopes the project will help draw attention to India’s built heritage and to its precious and often threatened setting.


All images and image captions by Amit Pasricha.










